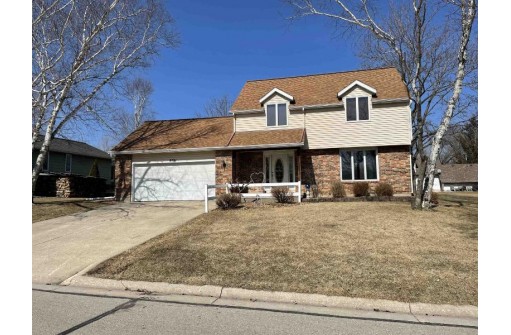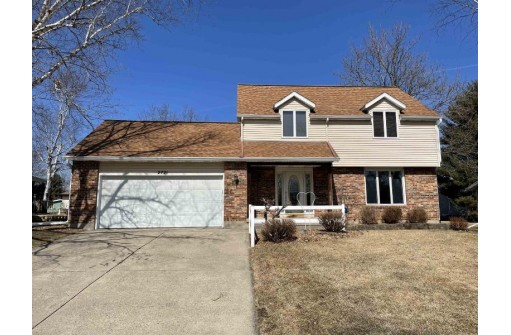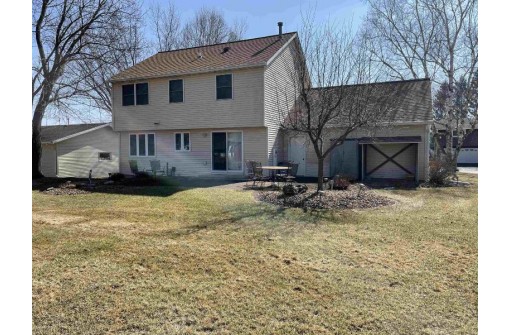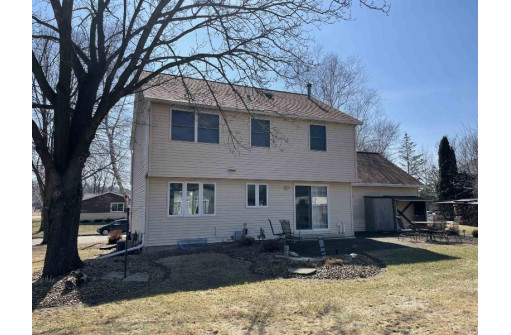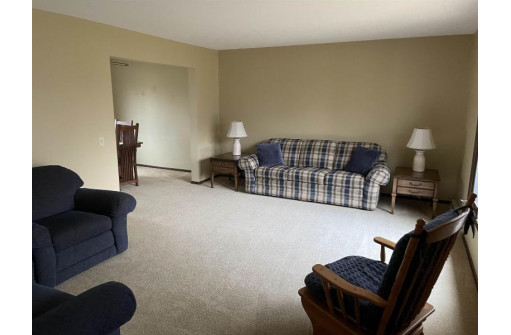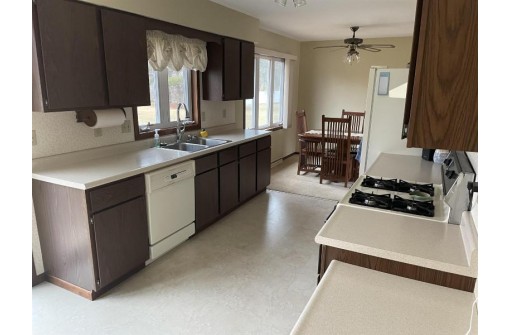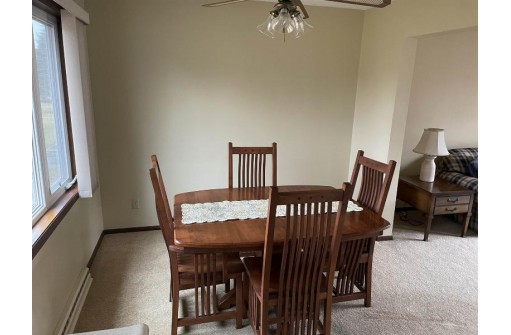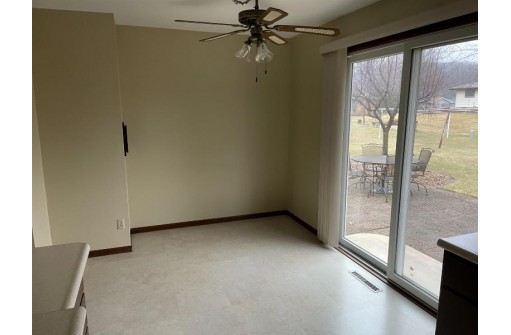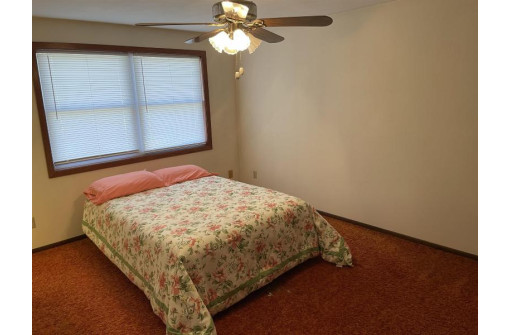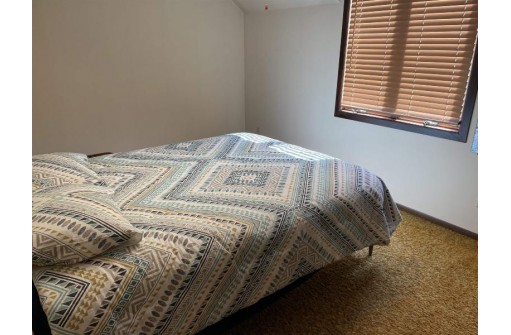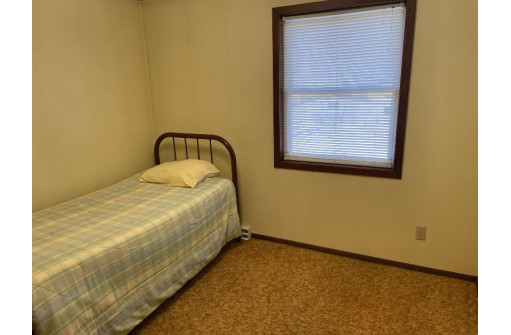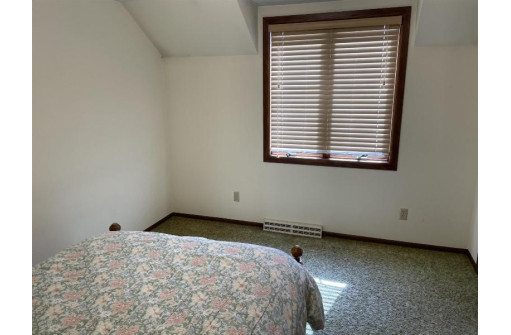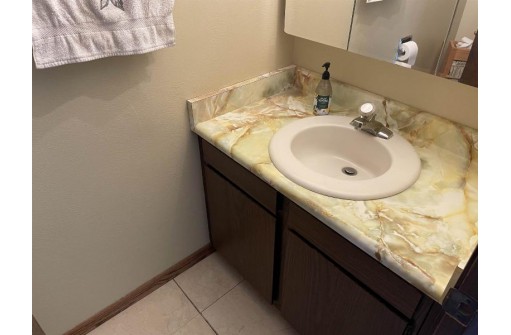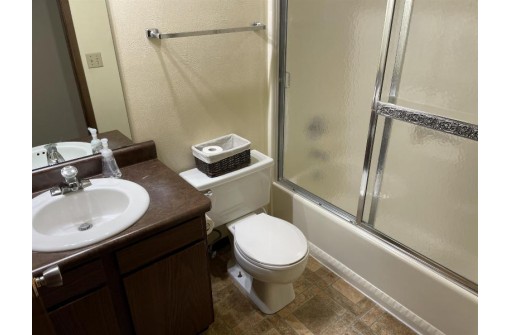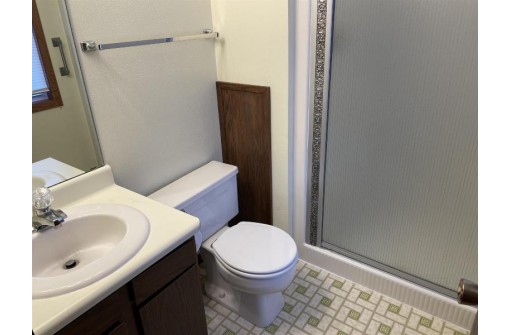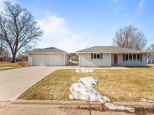WI > Dane > Cross Plains > 2721 Valley St
Property Description for 2721 Valley St, Cross Plains, WI 53528
Hard to find, 4 bedroom, 2 and a half bathroom home in the heart of Cross Plains. Within walking distance from Main Street stores, library, community swimming pool and restaurants and right around the corner from Baer Park and Glacier Creek Middle School. Large backyard with a patio for summer entertaining. Spacious upstairs owner's bedroom with adjoining full bathroom and plenty of closet space. Updated roof, windows, and siding. Main level features newer vinyl flooring and carpeting. Solid home will be ideal with a few cosmetic updates. Part of an estate and property will be conveyed by Personal Representative's Deed. UHP Home Warranty included for Buyers' peace of mind. Easy to show.
- Finished Square Feet: 1,530
- Finished Above Ground Square Feet: 1,530
- Waterfront:
- Building Type: 2 story
- Subdivision: Baer Addition
- County: Dane
- Lot Acres: 0.25
- Elementary School: Park
- Middle School: Glacier Creek
- High School: Middleton
- Property Type: Single Family
- Estimated Age: 1977
- Garage: 2 car, Attached, Opener inc.
- Basement: Full, Poured Concrete Foundation
- Style: Colonial
- MLS #: 1930194
- Taxes: $4,356
- Master Bedroom: 10x13
- Bedroom #2: 11x0
- Bedroom #3: 10x8
- Bedroom #4: 12x10
- Kitchen: 9x10
- Living/Grt Rm: 18x13
- Dining Room: 9x9
- Dining Area: 9x10
Similar Properties
There are currently no similar properties for sale in this area. But, you can expand your search options using the button below.
